Semi-detached house
Semi-detached house
CLIENT
Nicolas & Irene Vilaseco
LOCATION
Coombe Lane - London, UK
SERVICES
Loft Extension, Kitchen Design
YEAR
2017/2018
The design extends the ground floor layout at the rear of the house to create additional social spaces, comprising of a new large kitchen and dining area, with direct access to the south-facing garden. The previously dilapidated garage to the side of the main house has been remodeled and extended to align with the neighbouring building to provide a new bedroom, bathroom and ancillary spaces. The first floor is refurbished, offering three bedrooms and a family bathroom.
The design extends the ground floor layout at the rear of the house to create additional social spaces, comprising of a new large kitchen and dining area, with direct access to the south-facing garden. The previously dilapidated garage to the side of the main house has been remodeled and extended to align with the neighbouring building to provide a new bedroom, bathroom and ancillary spaces. The first floor is refurbished, offering three bedrooms and a family bathroom.
The design extends the ground floor layout at the rear of the house to create additional social spaces, comprising of a new large kitchen and dining area, with direct access to the south-facing garden. The previously dilapidated garage to the side of the main house has been remodeled and extended to align with the neighbouring building to provide a new bedroom, bathroom and ancillary spaces. The first floor is refurbished, offering three bedrooms and a family bathroom.
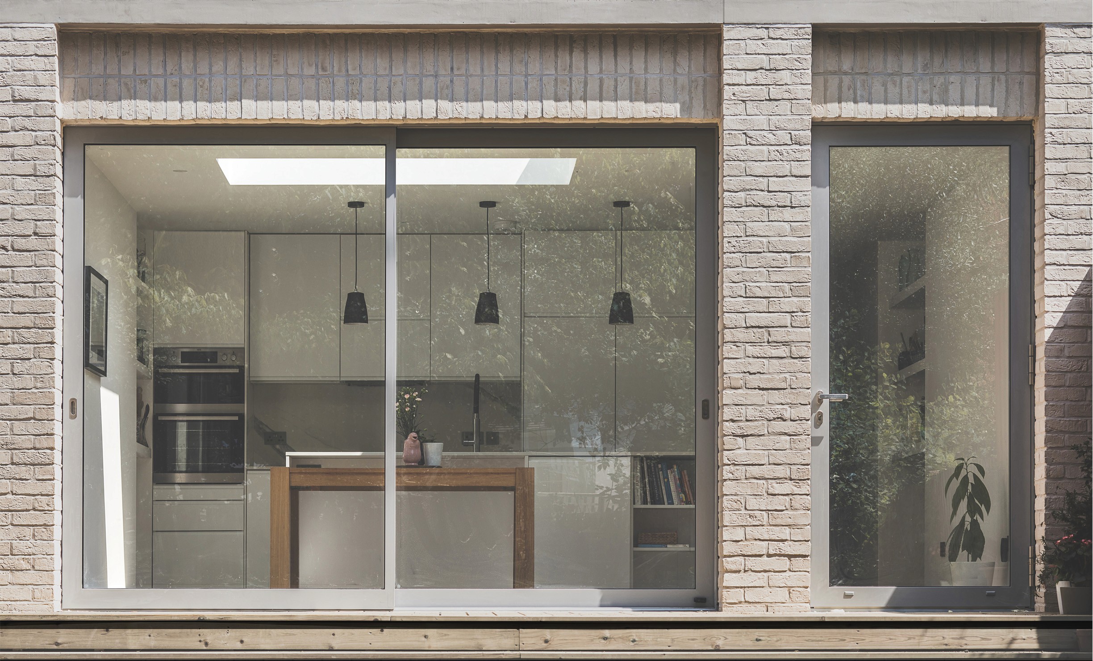





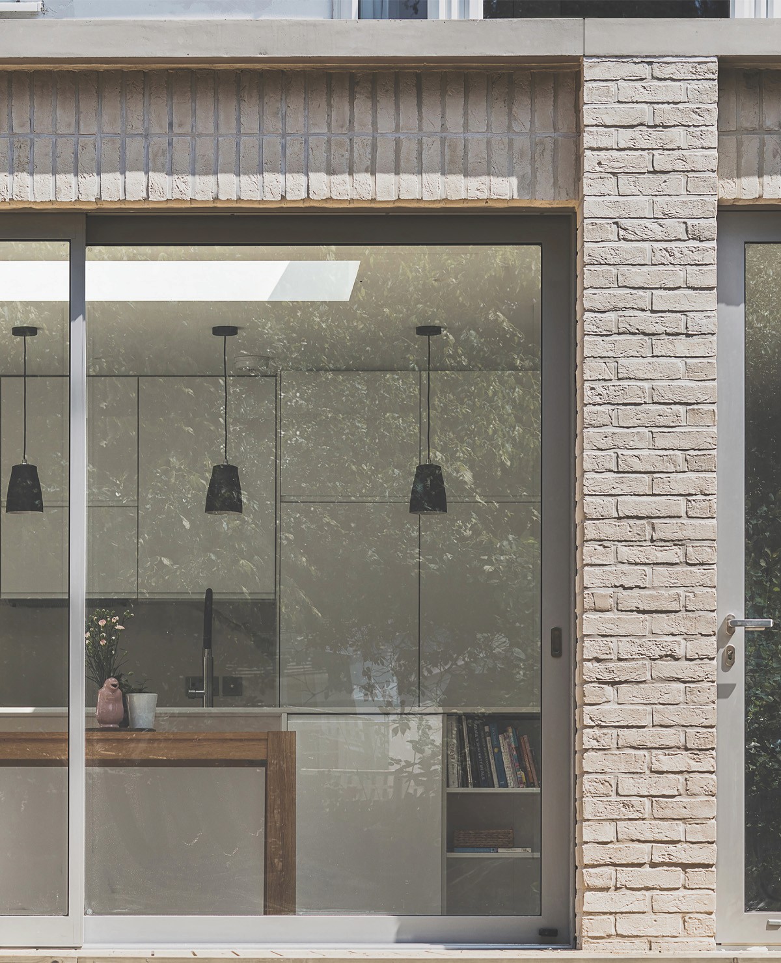

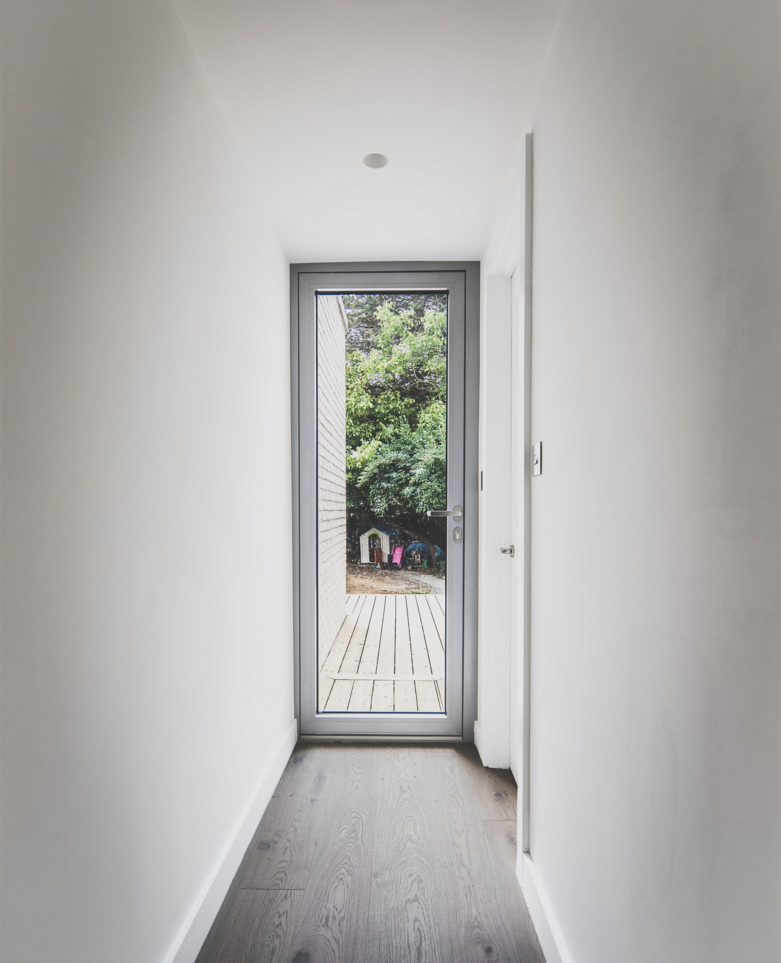


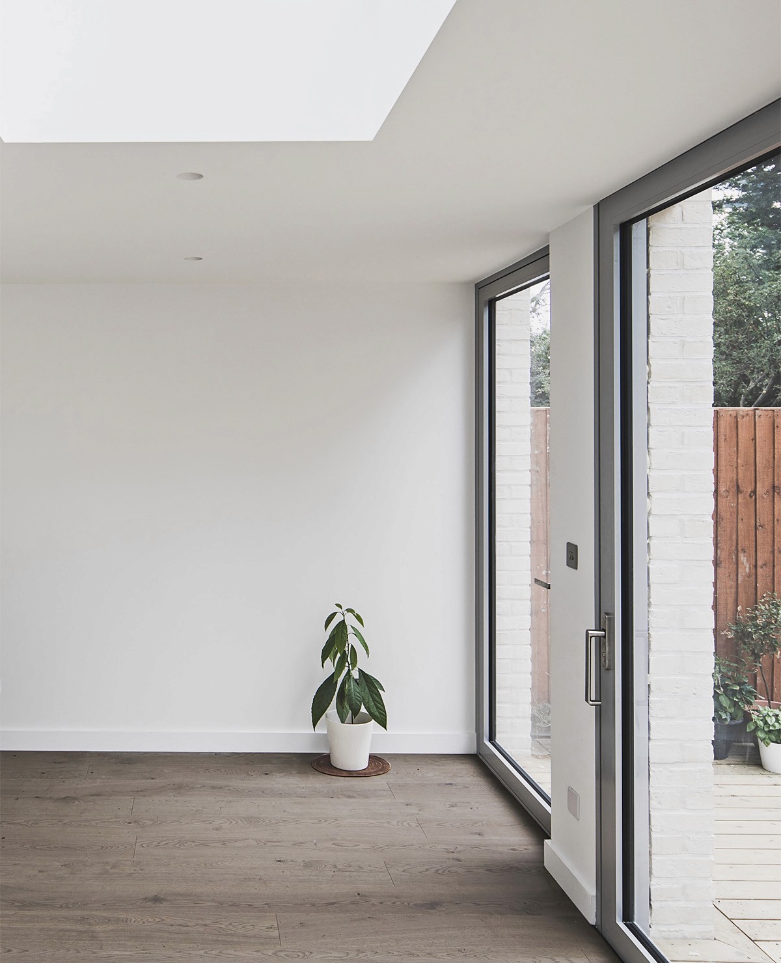



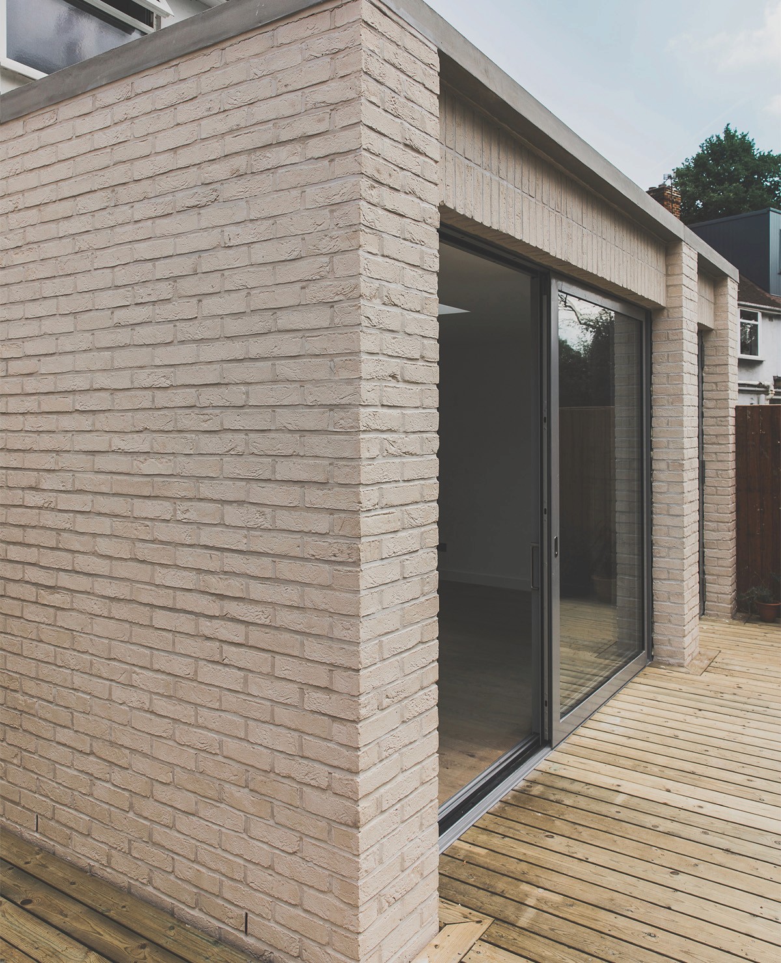
B&Lonzer Construction
© 2024 Copyright B&Lonzer •
Design & Development:
B&Lonzer Construction
© 2024 Copyright B&Lonzer •
Design & Development:
B&Lonzer Construction
© 2024 Copyright B&Lonzer •
Design & Development: